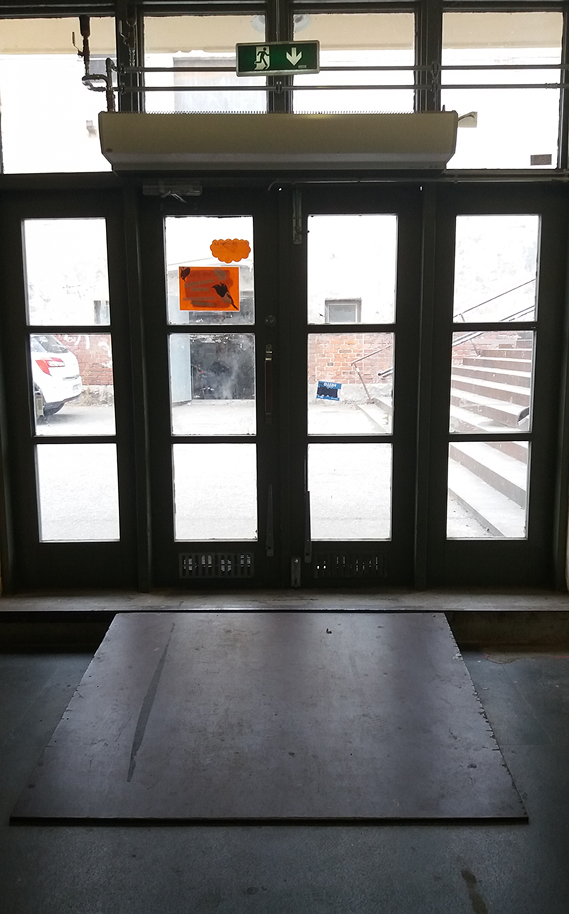The entrance, event spaces, and restrooms at Oranssi are at street level and are accessible even with larger mobility aids. However, some higher thresholds and sloping ramps may be difficult for manual wheelchair users, for example. The restrooms are gender-neutral.
The main entrance to Oranssi consists of two doors. When both doors are open, the entrance is 136 cm wide, and when one door is open, it is 66 cm wide. The front door has a 4 cm high threshold, followed by a 155 cm wide wooden ramp with a slope of approximately 10% or 5.75 degrees. At both ends of the ramp, there is a 1.5 cm bump that must be crossed.

The toilet is on the left as you enter. The doorway is 84 cm wide at its narrowest point and the door opens outwards. There are two cubicles, one of which is considerably larger than the other. Both cubicles have a toilet, sink, and waste bin, but no hand shower, for example.
The door to the larger cubicle opens outwards and the doorway is 82 cm wide at its narrowest point. There is 129 cm of empty space between the toilet and the door, i.e. to the left of the toilet. There is 80 cm of empty space in front of the toilet and 76 cm to the right. There are handrails on both sides of the toilet, the height and angle of which can be adjusted. The sink in the cubicle is fixed at a height of 85 cm. Under the sink, there is 79 cm of empty space, 90.5 cm wide and 59 cm deep.
The door opening of the smaller cubicle is approximately 53 cm wide. However, the sink is located almost directly in front of the door opening, and there is a 44 cm gap between the corner of the sink and the left edge, which you have to squeeze through to get in.
The entrance from the foyer to the club hall consists of two fire doors. When both doors are open, the entrance is 145 cm wide, and when one door is open, it is 96.5 cm wide. The door is heavy, but it can be kept open with a hook on the foyer wall. There is a threshold of approximately 3 cm at the doorway. A 120 cm wide wooden ramp with a slope of approximately 8% or 4.62 degrees leads from the club room to the studio stage lounge. The doorway is 178 cm wide.
Unfortunately, there is no barrier-free access to the upstairs office and meeting room.
When arriving in the Suvilahti area, the most level route to the Oranssi building is from Sörnäisten rantatie. When arriving from Kalasatama, you will either have to descend the stairs next to Oranssi or walk down the hill next to building 8, the New Circus Center Cirko, and go around this building.
There is no induction loop in the premises.